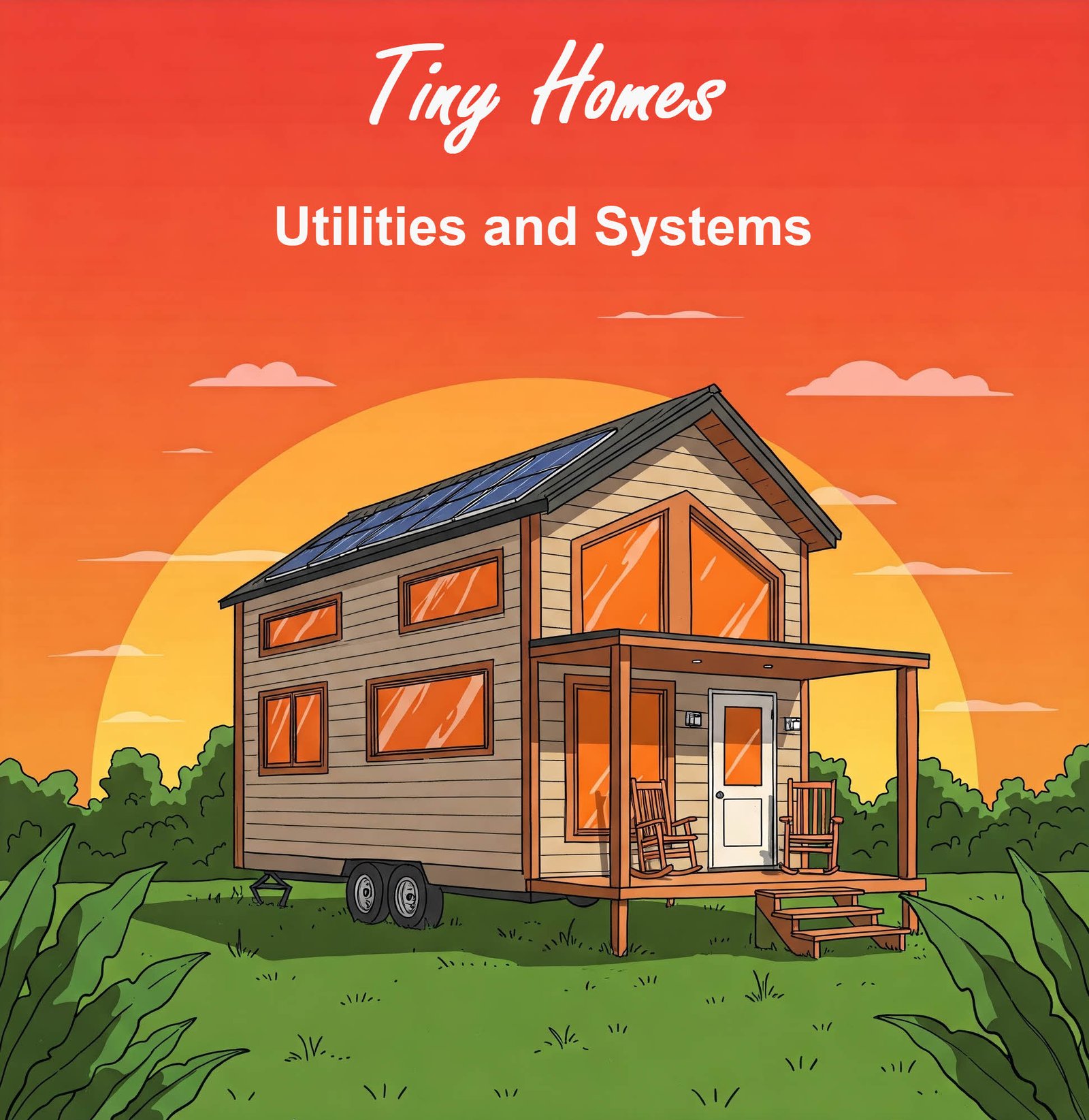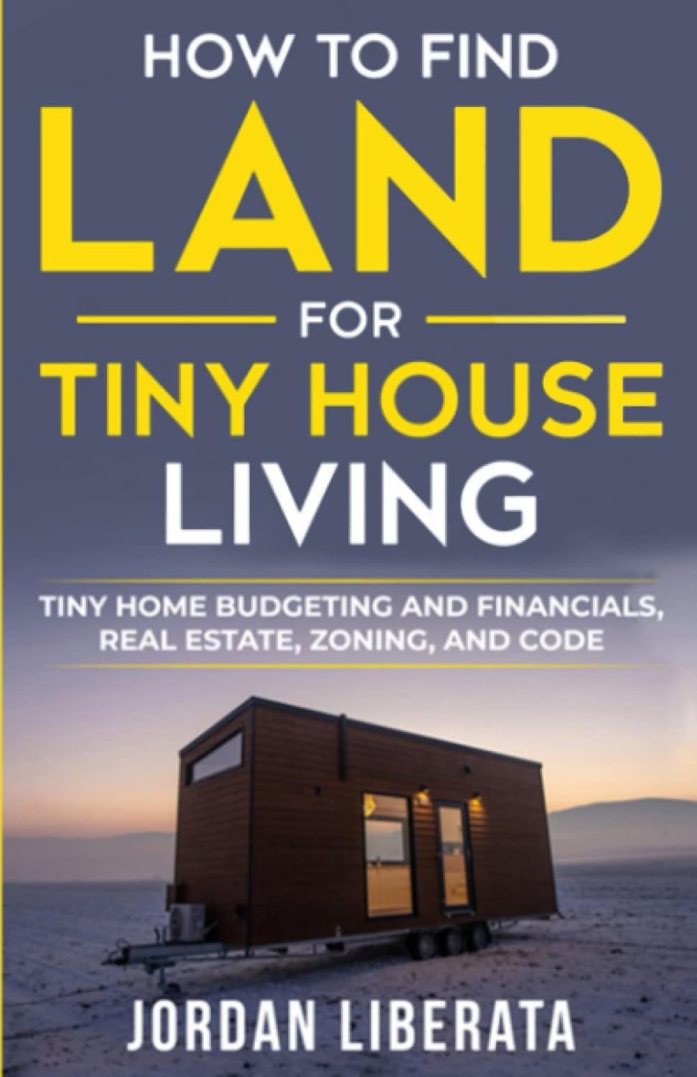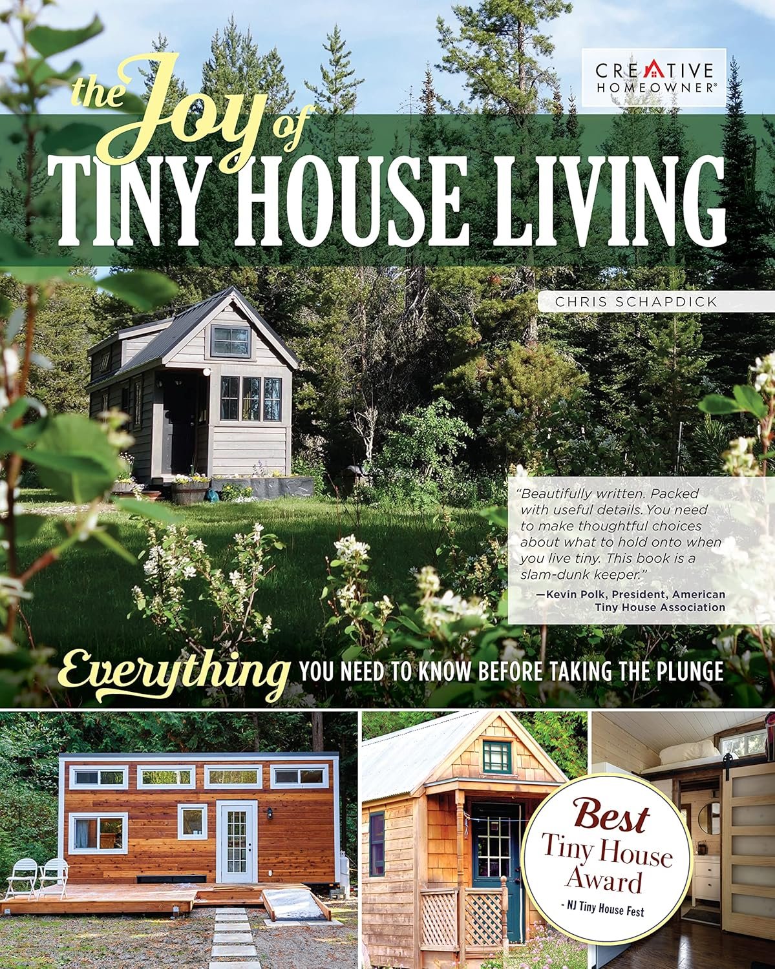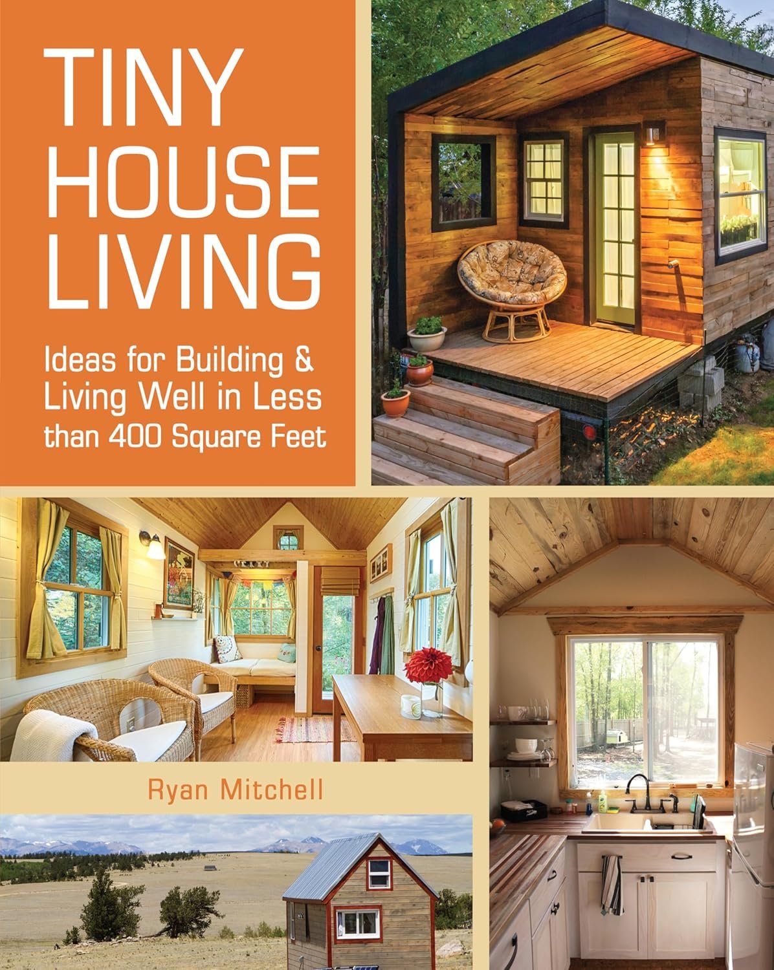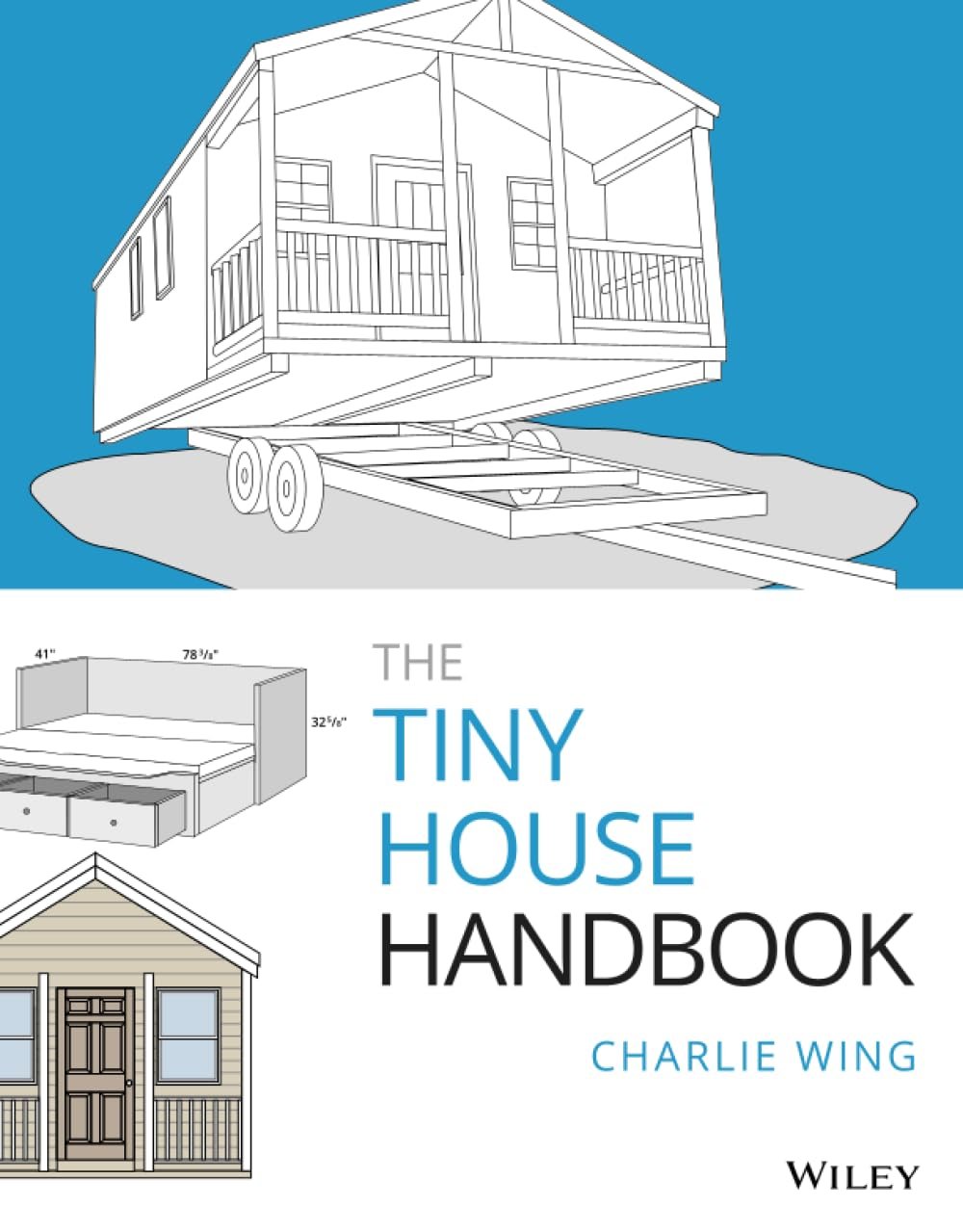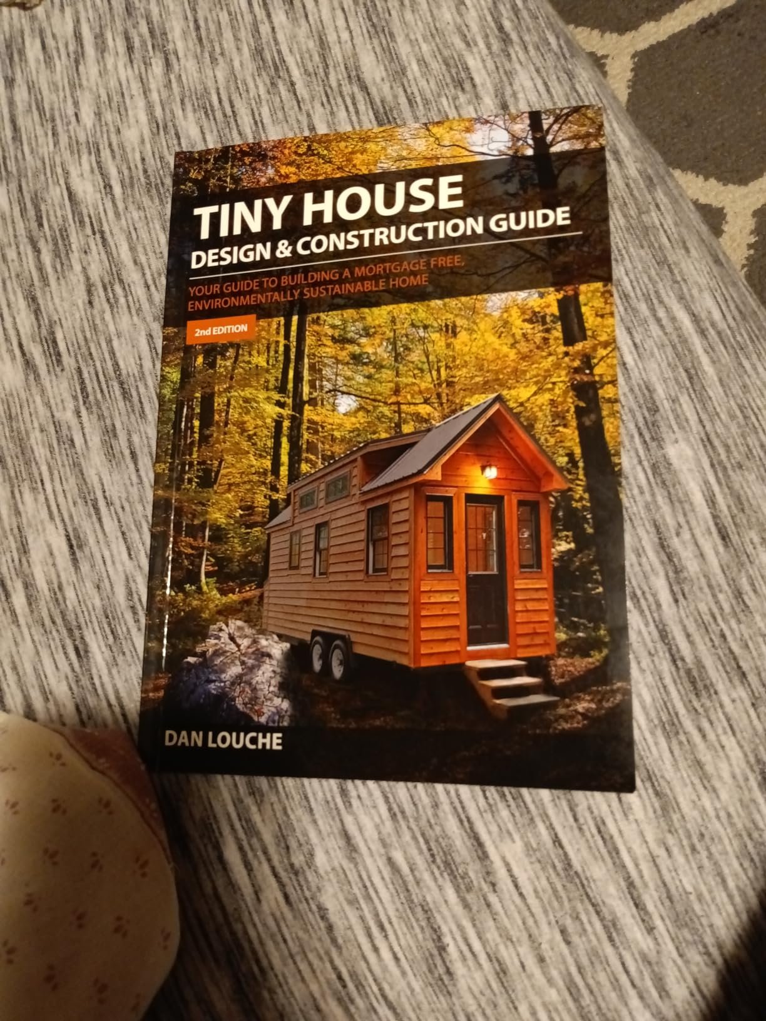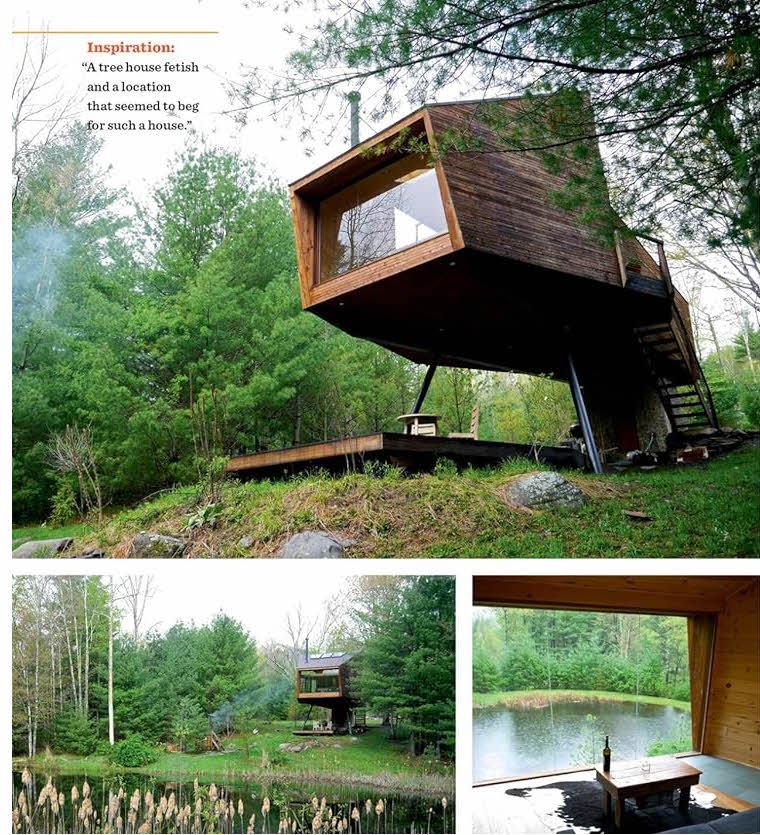Tiny Homes
Utilities and Systems
Designing the utilities and systems for a tiny home requires careful planning to ensure comfort, efficiency, and sustainability. Limited space means each system—from plumbing and electrical to heating and cooling—must be compact, reliable, and tailored to your lifestyle.
Whether going off-grid or connecting to traditional services, factors like energy efficiency, water usage, and space-saving solutions play a crucial role.
This article covers key considerations to help you design functional and efficient tiny home utilities.
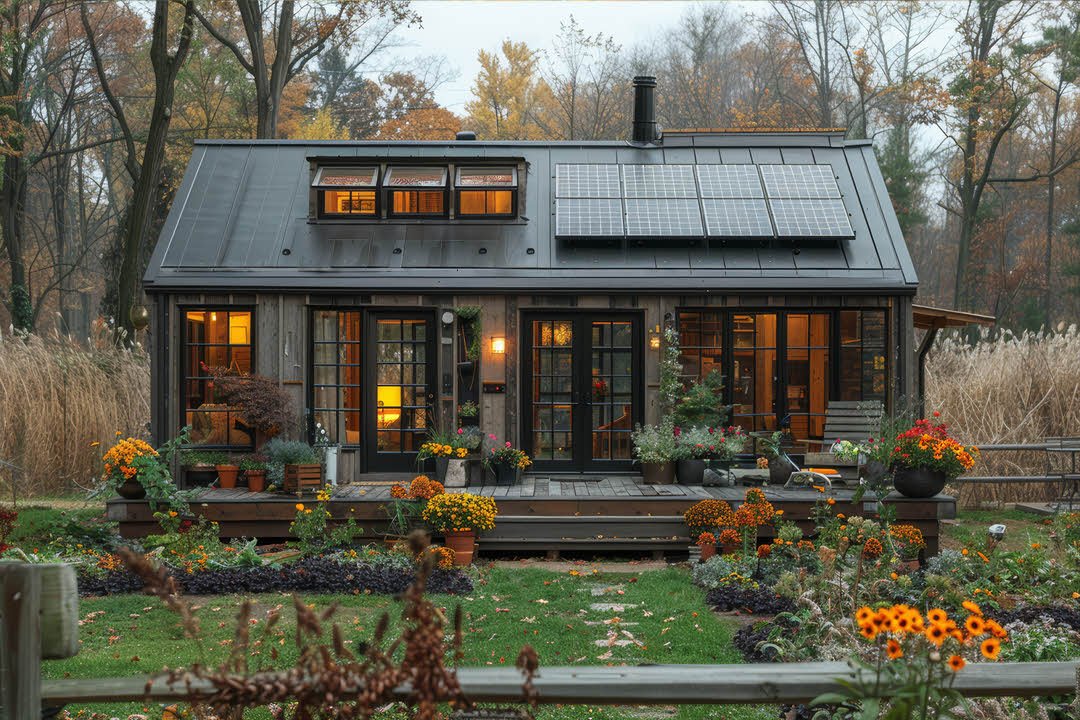
Designing utilities and systems for a tiny home presents a unique set of challenges and opportunities. While the compact nature of tiny homes encourages simplicity and efficiency, it also requires careful planning to ensure that all essential systems—water, waste, heating, cooling, and electricity—are functional, sustainable, and space-conscious. Below are the main factors to consider when designing utilities and systems for a tiny home, with particular attention given to waste and water systems.
Water Supply and Plumbing
Water is one of the most critical systems in a tiny home. The first step is to determine the source of water. If the tiny house is stationary, it can be connected to municipal water or a well. For mobile tiny homes, water may need to be stored in onboard tanks and refilled periodically.
Plumbing in a tiny home should be as direct as possible. Many tiny homeowners opt for PEX piping due to its flexibility and resistance to freezing, which is essential for tiny houses in colder climates. Space constraints often require creative solutions like compact tankless water heaters and combination sinks/showers.
Another consideration is water pressure and flow rate. Efficient fixtures, like low-flow faucets and showerheads, reduce water usage and can help maximize limited water storage.
Wastewater and Sewage Systems
Managing wastewater involves two systems: gray water (from sinks and showers) and black water (from toilets). Tiny homeowners have several options depending on mobility and local regulations.
Gray Water:
Gray water can be filtered and reused for irrigation or safely drained in some rural areas. However, many jurisdictions have regulations about how gray water can be discharged, so it’s essential to check local codes.
Black Water:
The toilet system significantly impacts the overall waste management strategy. Common options include:
Composting Toilets: Popular for their sustainability and lack of plumbing needs, composting toilets break down waste using aerobic bacteria. They are ideal for off-grid living.
Incinerating Toilets: These burn waste into ash and are helpful in freezing conditions, though they require a power source.
Traditional Flush Toilets are suitable for homes with full plumbing connections but require a black water tank or septic hookup if the home is mobile.
Tiny homes that travel often need holding tanks for both gray and black water, which must be emptied at designated dump stations.
Electricity and Power Supply
Tiny homes can be powered through various means, depending on whether they are on or off the grid.
On-Grid:
Much like a traditional home, stationary homes can connect to the municipal power grid. This allows for conventional appliances and unlimited usage, assuming sufficient wiring and outlets are installed.
Off-Grid:
Off-grid solutions include solar panels, wind turbines, and generators. Solar is the most popular, especially with lithium battery banks that store energy for nighttime use. The number and type of appliances should be planned around the home’s electrical capacity to prevent overloading.
It is also essential to use energy-efficient lighting, appliances, and systems to conserve power. LED lights, Energy Star-rated appliances, and programmable thermostats can significantly reduce energy consumption.
Heating and Cooling
Climate control is crucial in a small space. Due to their size, tiny homes tend to heat and cool quickly, but they also lose heat just as fast.
Heating Options:
Electric Heaters: Portable or wall-mounted units are sufficient for small spaces.
Propane Heaters: Useful for off-grid homes but require proper ventilation.
Wood Stoves: Aesthetic and functional, though they take up more space and need regular tending.
Mini-Split Systems: Provide both heating and cooling and are energy-efficient, making them a popular all-in-one solution.
Cooling Options:
Mini-Splits and Window Units: Ideal for warm climates and small interiors.
Ceiling Fans and Ventilation: Help circulate air and can be paired with well-placed windows for passive cooling.
Insulation is equally important for maintaining a comfortable temperature. Spray foam insulation offers a high R-value and helps with soundproofing—both of which are desirable in a tiny home.
Ventilation and Air Quality
Because tiny homes have limited space and can be tightly sealed for energy efficiency, proper ventilation is crucial to prevent moisture buildup and maintain indoor air quality.
Installations such as heat recovery ventilators (HRVs), bathroom fans, and range hoods help circulate fresh air and remove humidity. Without these, mold and condensation can become serious issues.
Space Optimization and System Integration
All systems should be integrated into the home’s design to optimize limited space. Tankless water heaters can be mounted on walls or under sinks, and combination washer/dryers reduce appliance footprints. Some designs place utilities in a mechanical loft or under the floor to keep them accessible but out of sight.
Conclusion
Designing utilities and systems for a tiny home requires careful forethought, balancing space efficiency, self-sufficiency, and comfort. By strategically planning water and waste systems, selecting appropriate energy sources, and integrating compact, energy-efficient appliances, homeowners can create a highly functional living space within a small footprint.
A well-designed utility setup is key to a sustainable and enjoyable tiny home lifestyle, whether on or off the grid.
Here is a downloadable Tiny Home Utilities and Systems Checklist.
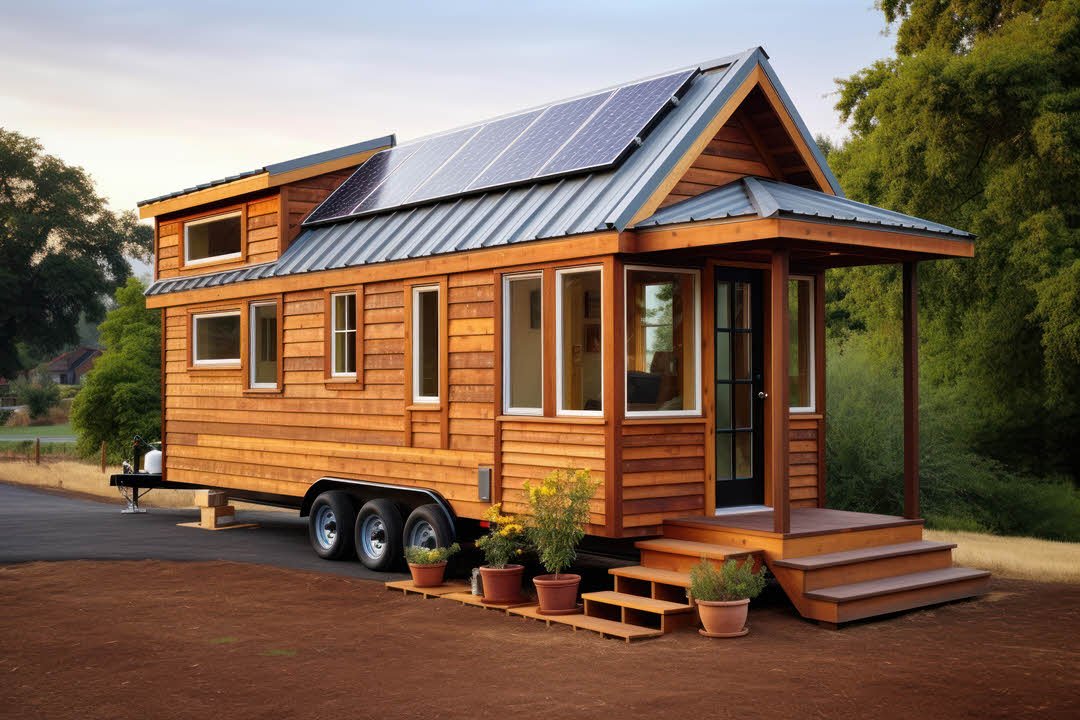
Books On Tiny Homes
Tiny Home Resources
How to Find Land for Tiny House Living
The Joy of Tiny House Living
Tiny House Living
Ideas For Building and Living Well In Less than 400 Square Feet.
This book explores the philosophies behind the tiny house lifestyle, helps you determine whether it's a good fit for you, and guides you through the transition to a smaller space. For inspiration, you'll meet tiny house pioneers and hear how they built their dwellings (and their lives) in unconventional, creative, and purposeful ways.
The Tiny House Handbook
The Tiny House Handbook is a comprehensive guide to everything you need to know to construct your tiny house. Produced in Charlie Wing’s signature “visual handbook” style and jam-packed with full-color illustrations and diagrams, this book includes step-by-step instructions for building a tiny house as well as information on cost estimating and design requirements.
The Tiny House Design and Construction Guide
This book is amazing!
Take the first step to achieving your dream of building and living in your tiny house! The Tiny House Design & Construction Guide is your road map to the entire build process. This guide will help you to understand each step that needs to be taken and, more importantly, give you the confidence to start building your own tiny house.
Micro Living: 40 Innovative Tiny Houses Equipped for Full-Time Living
Best-selling author and tiny house enthusiast Derek “Deek” Diedricksen profiles 40 tiny but practical houses equipped for full-time living, all 400 square feet or less.
Detailed photography and a floor plan for each structure highlight inventive space-saving design features and the nuts-and-bolts details of heating, cooling, electric, and plumbing systems.

